Achieve a Healthier Home With Crawl Space Encapsulation
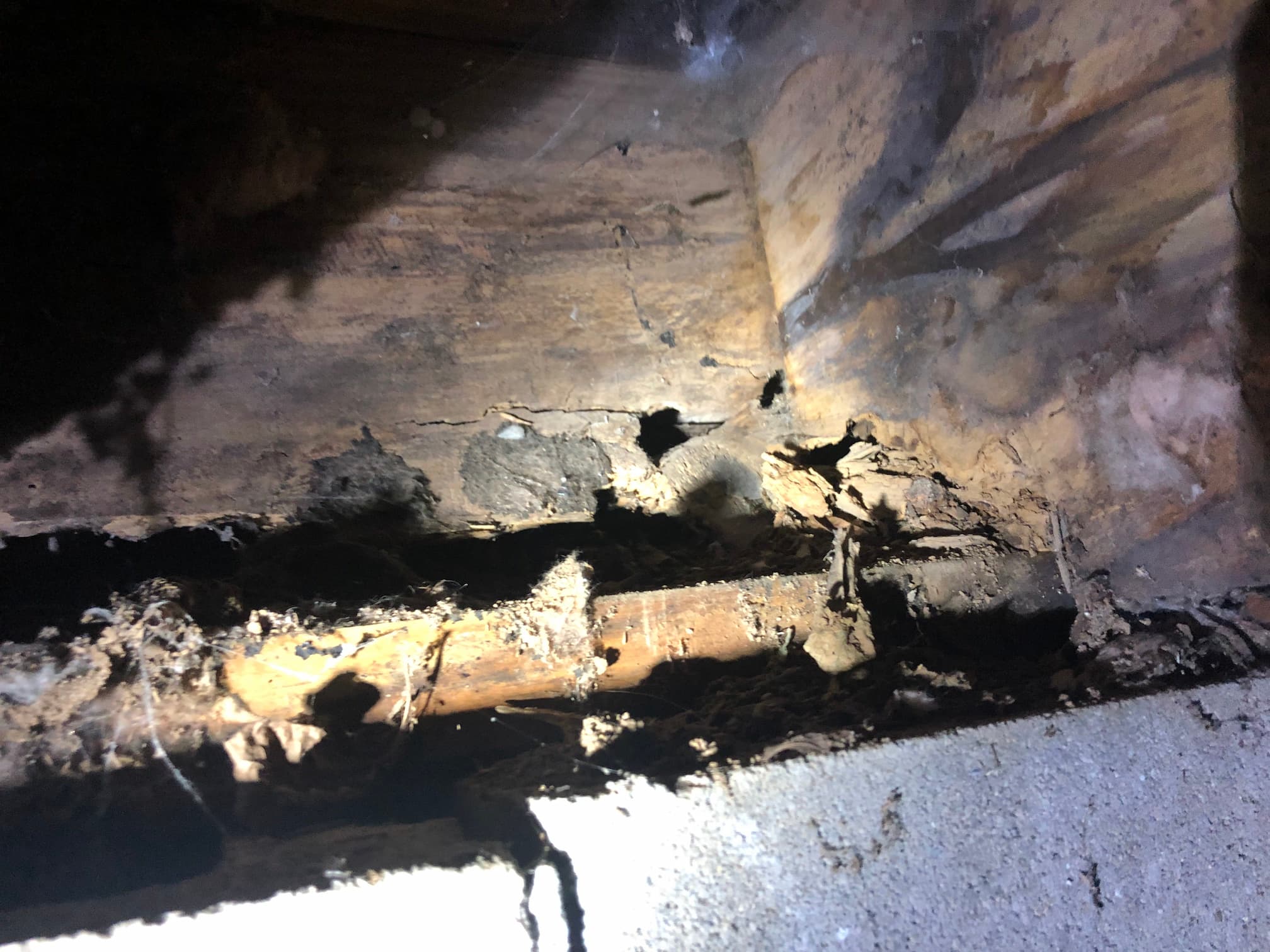
Originally posted 5/16/19, updated 1/28/22
If you’ve noticed that your allergy symptoms are worse when you’re at home, or you’re dealing with more frequent asthma attacks, you’ve probably contacted your physician for help. This makes sense, but what if I told you that your crawl space might be the underlying cause of your increased respiratory problems?
Homeowners often forget they have a crawl space- or don’t know anything about the condition it’s in. This means that unused space below your home can develop big problems without you being aware of it. You can have foundation damage, sagging floors, poor air quality, mold growth- all types of major issues!
Acculevel has been repairing foundations, waterproofing homes, and encapsulating crawl spaces since our start in 1996. Founded by Andy Beery, we are a family-owned and operated company based out of Rossville, Indiana. We’ve developed whole-home solutions for more than 35,000 homeowners throughout our service area (Indiana and portions of the surrounding states).
You may wonder how exactly a healthy crawl space relates to a healthier home. In this article, we’re going to answer that question, and explore how encapsulation is the key to attaining a healthy crawl space.
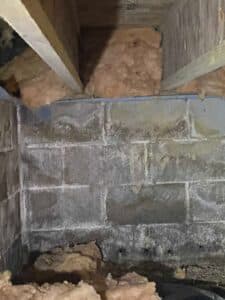
This photo was taken by an Acculevel project advisor during a free in-home estimate. The white efflorescence on the walls and the damp sagging insulation are both signs of long-term moisture problems in this crawl space.
Crawl Space Construction: The Basics
First, let’s briefly review how your crawl space was formed. When your home’s foundation was built, the construction company dug out a hole in the soil, somewhat larger than your actual home. (Leaving themselves enough room around the outside to maneuver while building.)
The builder poured a concrete footing around the perimeter, to be the base of your crawl space. Notice we said around the perimeter; this concrete only goes around the outside edge. The crawl space walls – your foundation- were built on top of this footing. Once that was done, the construction crew then installed your wooden flooring structure: sill plate, floor joists, main beam, etc.
We bring this up because you need to know that there is no proper floor in your crawl space. It’s completely open to the ground below your home.
What Happens to a Crawl Space That Is Not Encapsulated?
Crawl spaces are naturally dirty because they have a dirt floor. They’re also usually dark; most builders don’t install outlets or lighting in this area because it’s not required. And, as the name implies, they are small and cramped. The space is usually only large enough to crawl into- Acculevel requires a crawl space to be at least 18 inches tall, to allow room for installation crews and equipment.
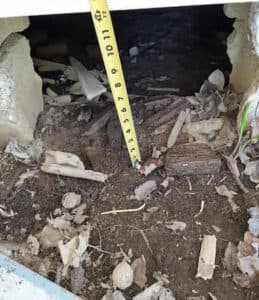
This photo was taken by an Acculevel project advisor during an in-home assessment. He was unable to evaluate the crawl space because the entrance was barely 12 inches tall.
Crawl Spaces Get Damp
A builder usually puts down a vapor barrier over the bare ground under your home. This is the bare minimum that should be installed in a crawl space. A vapor barrier is essentially a plastic liner that blocks the worst of gases, odors, and water vapor from evaporating from the soil and moving into the air inside your home. These liners only last 5-10 years before they decay, and they don’t include any warranty.
We stress that a vapor barrier is the minimum requirement, because it only protects your home’s air quality from vapors and small amounts of moisture. Vapor barriers don’t protect your home if actual water is intruding into your crawl space.
Unfortunately, it’s not unusual or rare for water to get into your crawl space area. You’ve probably experienced a heavy rain that saturated the soil and formed puddles in your yard before, right? There’s nothing in your crawl space that will block water; it’s free to move through the soil under your house and collect on the ground under your home. This water can lift your vapor barrier (it’s a relatively lightweight plastic) and move it around as water pools up.
This is when problems start.
A Damp Crawl Space Leads to Sagging Floors
There are a wide range of organisms that seek out dark and damp environments. Some of them create problems for the health of your home, like termites.
A termite’s primary function is to break down deteriorating materials like leaves, wood, and other plant debris. This means they’re drawn to damp wood that is starting to soften and rot- not healthy intact lumber. There’s only one source of wooden material in your crawl space, and it’s the entire flooring structure of your home.
Moisture and termites can both destroy your home’s flooring. As they eat at the floor joists and beams, your floor will start to sag or slope.
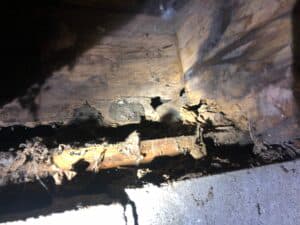
This photo was taken by an Acculevel project advisor during an in-home assessment. There is significant wood damage in this crawl space; the joists, sill plate, and beam are all rotting.
A Damp Crawl Space Leads to Biological Growth
The damp environment under your home is also rich with possibilities for smaller organisms like mold, bacteria, and viruses that can harm your health.
Mold is a common allergen, with more than 200,000 types throughout the world. There are mold spores everywhere: in the air, on the ground, in the soil, literally everywhere. Bacteria and viruses are similar, as they are invisible to the eye and available in countless quantities and varieties. And all of these organisms like damp environments.
An unprotected crawl space is the ideal space for these tiny threats to our health and comfort. Builders include vents in the foundation walls to allow outside air, to provide basic air circulation throughout your home. These open vents make it easy for microorganisms to infiltrate your home.
These small openings in the foundation also provide an entryway for all sorts of insects- and even small animals. These ‘critters’ bring additional diseases with them, and generate waste and debris that add to the unhealthy air in your crawl space.
It’s important to remember: air in your crawl space does become air in your living space. Your flooring structure isn’t airtight, so it doesn’t block air from moving between the levels. Your HVAC system also contributes to this; the ductwork that provides heated/cooled air is routed through your crawl space.
You may have heard builders or contractors discuss the stack effect before; this is essentially what they’re describing. Your indoor air quality is affected by air moving throughout your house, from crawl space to attic.
How Does Encapsulation Address Health Issues?
Crawl space encapsulation is a multi-step process that resolves a range of potential problems. This process will help protect the health of you and your home.
Encapsulation Starts With Waterproofing Your Crawl Space
Before you can encapsulate, you need to waterproof your crawl space. Installing water drainage and a sump pump system will control and manage any water that intrudes into the crawl space. Waterproofing a damp crawl space offers multiple benefits:
- Capturing and expelling the water from your crawl space makes it drier.
- A drier crawl space reduces the moisture that collects on your wooden flooring structure, helping it remain stable and secure.
- Reducing moisture makes your crawl space less appealing to intruders like insects, microorganisms, and pests.
- Controlling the water in your crawl space limits the water around your foundation. Standing water can cause foundation cracks or settling from erosion.
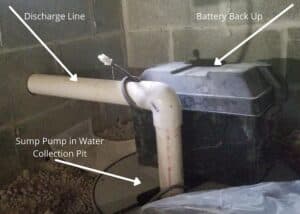
This photo was taken by an Acculevel team member after installing waterproofing.
Once the waterproofing is installed and functioning properly, you can move on to the encapsulation itself.
Wonder why waterproofing is a necessity? We explore what happens if you don’t install waterproofing before encapsulation in this article.
Encapsulation Includes Three Important Products
The encapsulation process includes: spray foam insulation, an inorganic lining material, and a dehumidifier.
Spray Foam Insulation Seals The Encapsulation In Place
Spray foam insulation is superior to the fiberglass insulation that is most commonly used in crawl spaces. It’s waterproof, completely seals all cracks and gaps, and improves your HVAC system’s efficiency and performance. Fiberglass insulation can absorb moisture, doesn’t seal as tightly, often falls out of place, and can be used by pests as nesting material.
The Encapsulation Material Needs To Meet Industry Standards
Ideally, the encapsulation liner is completely inorganic. This means organisms like mold and bacteria can’t grow on it. It should also be puncture-resistant, so that if tradespeople need to access your crawl space for repairs, it doesn’t easily tear.
Installation should include attaching the liner along the floor and walls of the crawl space. Each support column (the posts that support your main beam) should also be tightly wrapped with liner. All seams should be affixed with specially designed sealing tape, to protect the crawl space from any moisture attempting to seep through.
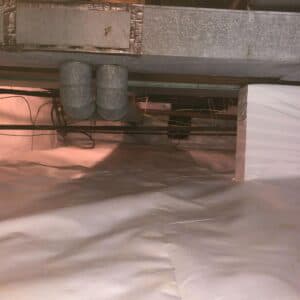
This photo was taken by an Acculevel team member after installing encapsulation. You can see the seam across the floor is tightly secured.
Crawl space encapsulation also means the vents will be closed and sealed. Once the air is clean and dry (thanks to the dehumidifier), ventilation to the outside is no longer necessary to introduce fresh air.
A Whole-Home Dehumidifier Controls The Air Quality
The final piece of crawl space encapsulation is a whole-home dehumidifier. This is not the simple, one-room dehumidifier you buy at most box stores. Those have to be emptied regularly by hand; if the bucket is full, the machine shuts off.
A whole-home dehumidifier will cover an entire house (up to 5500 square feet). It doesn’t need to be manually emptied- it comes with a drainage line that can be routed directly to your sump pump system.
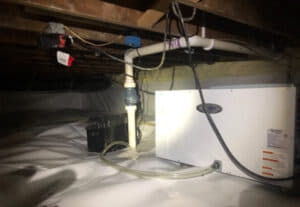
This photo was taken by an Acculevel crew member after encapsulation. They installed the dehumidifier and routed the drainage line directly to the sump pump.
The purpose of the dehumidifier is to control the humidity level of your entire home. By keeping the RHL (relative humidity level) around the 50% mark, you dramatically reduce – or eliminate- mold, bacterial, or viral organisms.
According to a recent study done by the ASHRAE (American Society of Heating, Refrigerating and Air-Conditioning Engineers), 50% is the ideal RHL.
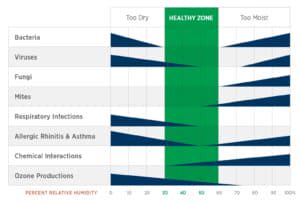
At the 50% level, the majority of these health threats are at their lowest point.
You want to be sure that the dehumidifier installed in your crawl space is designed for use in a crawl space. Many dehumidifiers are only rated to work at temperatures above 60°. You need an appliance that will be fully functional in a cool and damp environment. Depending on your climate and the season, your crawl space may be as much as 10° lower.
Do You Have More Questions About Encapsulation?
If you want to know more about crawl space encapsulation, water drainage systems, insulation options, or even potential foundation problems, you should read our homeowner’s guide to crawl space repair. This is a detailed review of all the issues that homeowners can encounter, including symptoms, diagnosis help, repair methods, and costs. We designed this guide to be a free resource to any and all homeowners; we believe everyone has a right to be a well-informed consumer.
Would You Like a Professional to Assess Your Crawl Space?
Do you live in Indiana or the surrounding area? If you’re within our service area, give us a call or complete our online form! We will schedule an in-home appointment with one of our experienced project advisors.
Your project advisor will come to your home, discuss any questions or concerns you have, then evaluate your home. Once they’ve completed their review, they’ll discuss their findings, explore the options with you, and together you will determine the ideal home solution for you and your family.
If you’re not in our service area, or have concerns about hiring a home repair company, let us help! Our checklist of questions to ask a contractor walks you through all of the major questions your contractor should be discussing with you- and provides some “warning sign” answers for you to be cautious of. You should always verify that any company you hire is properly insured and accredited by the Better Business Bureau.

